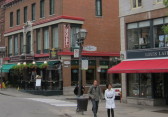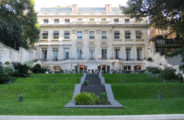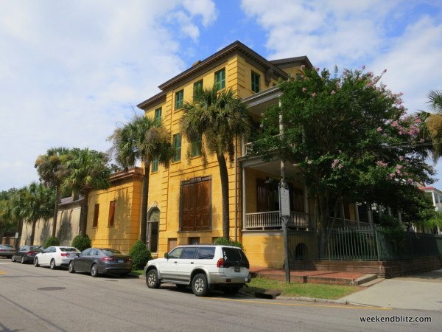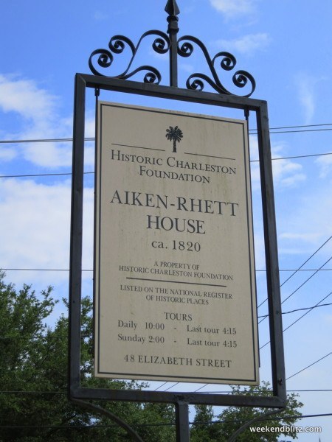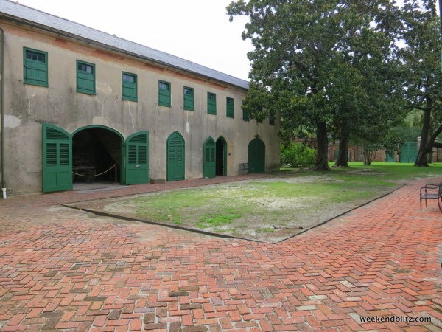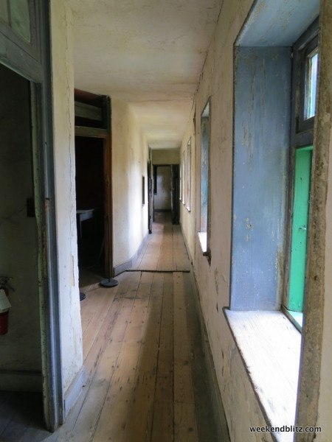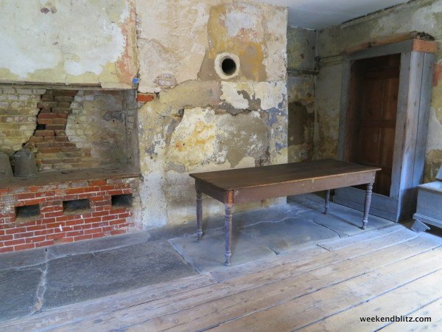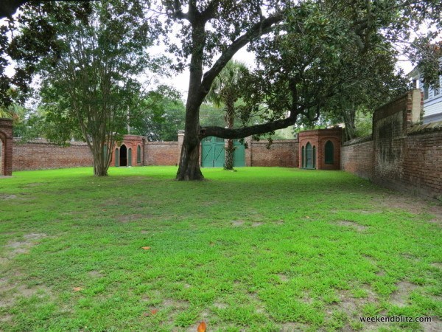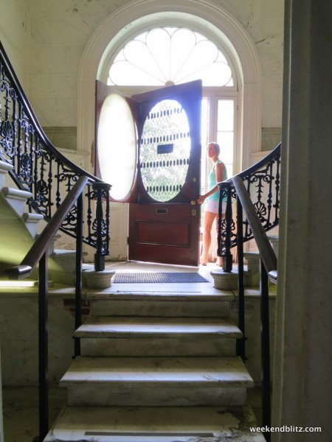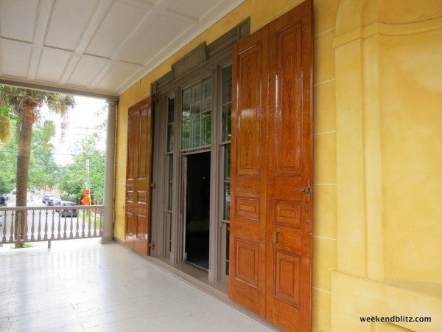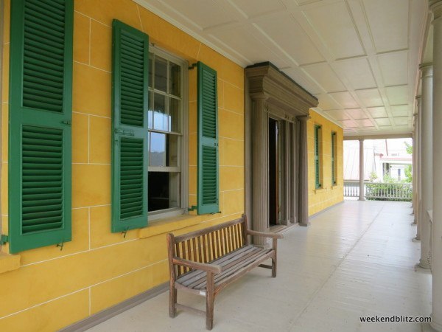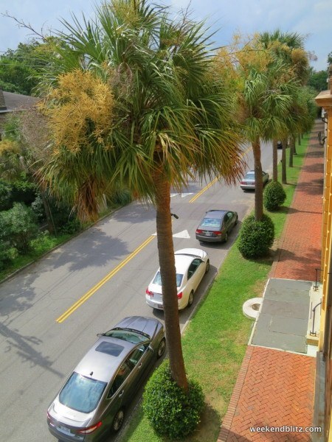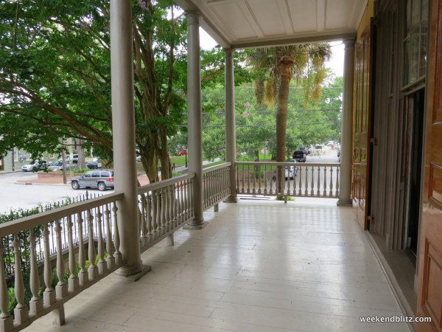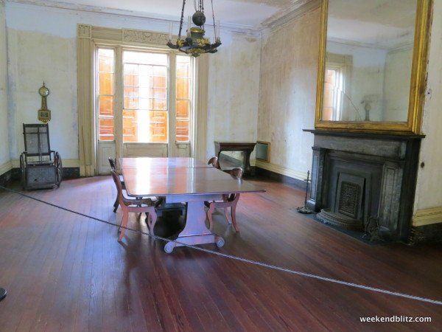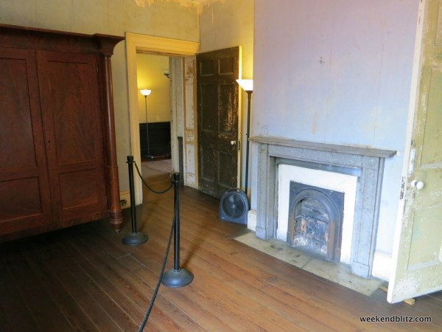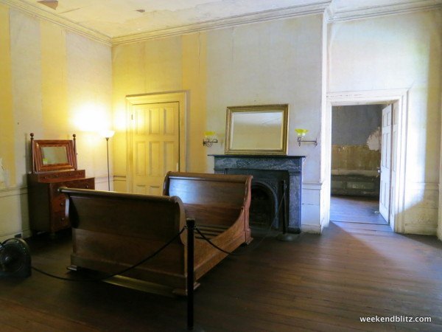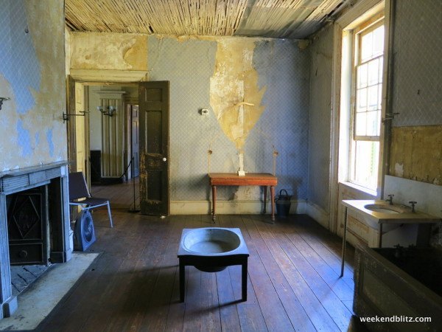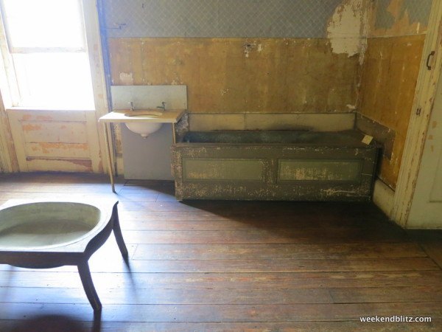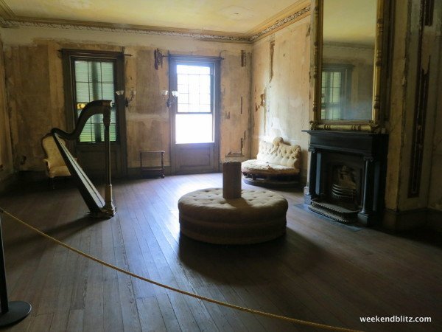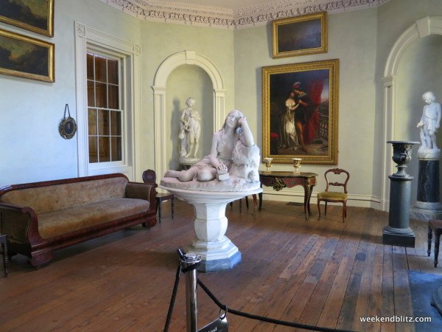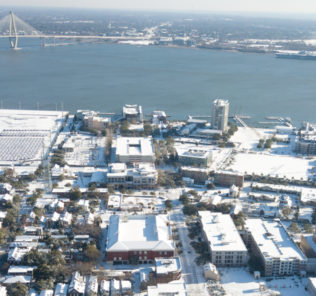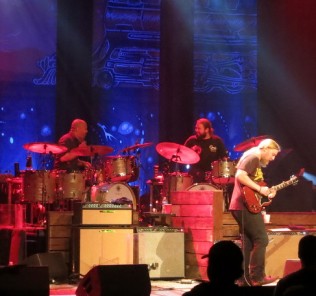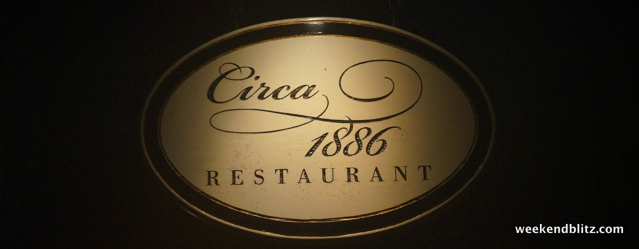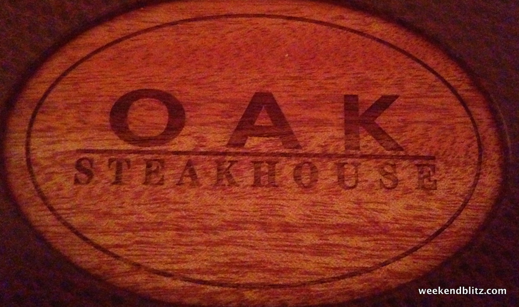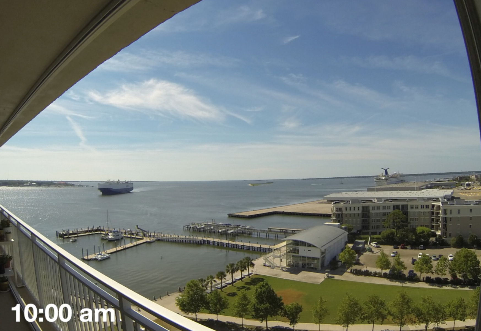Aiken-Rhett House – Charleston, South Carolina
- Photo Gallery: Charleston, SC Snowmageddon / Snowpocalypse 2018
- Charleston Aftermath: Hurricane Matthew Photos and HD Aerial Videos
- Fort Sumter
- Aiken-Rhett House – Charleston, South Carolina
- Drayton Hall – Charleston, South Carolina
- Nathaniel Russell House – Charleston, South Carolina
- Calhoun Mansion – Charleston, South Carolina
48 Elizabeth Street
$10 admission fee
Open daily until 5pm, last tour departs at 4:15pm.
Jeffrey lived less than a block away from the Aiken Rhett House last year. For a whole year. A whole year! Everytime we’d walk past it, we’d talk about going inside. This gigantic mansion on such a tiny lot (better known as an Urban Plantation) always captivated us — but I guess not so much that we toured it during the whole year he lived down the block.
Finally, a few Sundays ago, we bit the bullet and headed over. You enter in the side of the house, not the front. Once you open the door, you immediately see an exquisite marble double staircase. A greeter steers you towards the downstairs door, and you purchase your 45-minute self-guided tour headphones in the gift shop.
First, a bit about the house’s history: The Aiken Rhett House is steeped in history, and there’s nothing I love more than imagining myself as an old Southern belle with hoop skirts and horse carriages, so of course I would love the Aiken Rhett House immediately. Built in 1820, this house has been through quite a bit of Charleston’s history, and was probably most prominent in Antebellum times. John Robinson, a merchant, built the house as a “typical” (whattt…see, THAT’S why I wished I lived back then) Charleston double house, with a hallway and two rooms on either side. After Mr. Robinson had some troubles, the house was sold to William Aiken, Sr., another merchant – and the house got its name after Mr. Aiken’s granddaughter married Major A.B. Rhett. You can learn more of their personal history on the tour, but now you get the idea of the lineage that has passed through the house.
From the stables (with original carriages and cabriolets from 1870 and 1880, and even the original wooden stairway to the top of the stable is still in tact- although not useable) to the outside kitchen to the dining room…to the bedrooms and ballroom, touring this house is almost like traveling in a time machine to times past. The Historic Charleston Society has done an impecable job at preserving the history of the house, so wallpapers, furniture and even the library is so well preserved that you feel like Mr. Aiken might just walk up behind you. It’s so fun to imagine a fancy dance going on in the ballroom – even the strangely curved chairs (who no one would ever think were comfortable) make you wistfully wish you’d seen them before the cushions were worn down.
When Mr. and Mrs. Aiken lived here, they redid the house to make it one of the nicest in Charleston, with a Greek Revival staircase with mahogany, marble and cast iron. Talk about a great first impression. The last room on the tour is the art gallery, which literally looks like you’re in a museum– not a house! The bright sunlight hits the paintings (mostly purchased in Europe) and feels completely separate from the dark wood of the other parts of the house.
BOTTOM LINE: This house is perfectly Charleston – just not the Charleston of 2013, more the Charleston of 1850. It’s definitely worth a peek in to see.
